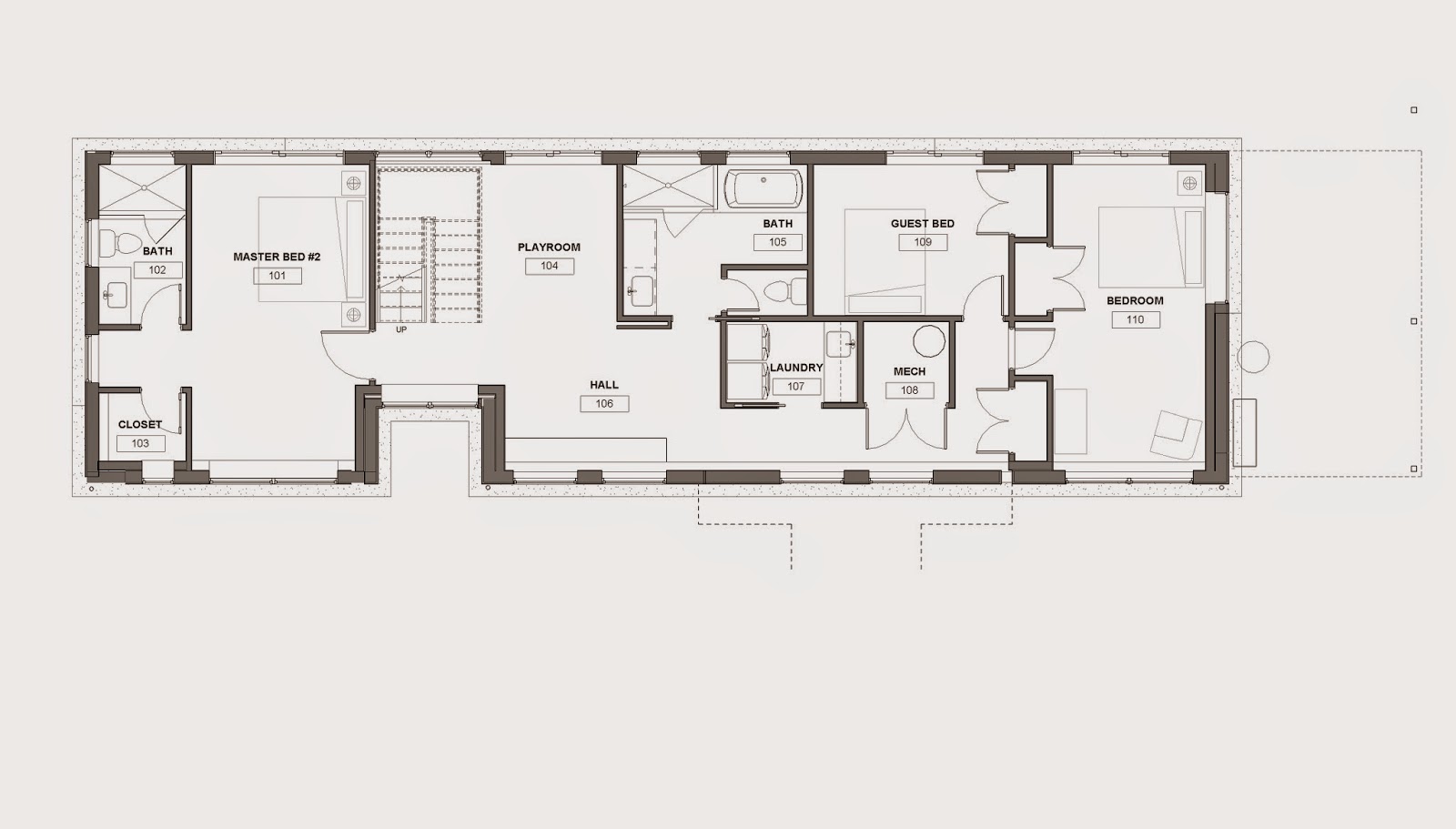David Taber here with a post about a new cabin that is starting construction this summer:
Site Section
The detached garage/guest house have been located deep into into the property, away from the secondary access road and nestled in-between several old growth Douglas Fir trees. Further downhill, the cabin is accessed by foot, down a set of stairs and across a short, steel framed bridge.
Entry/Upper Level Plan
From the bridge there are views through the cabin to the water beyond. Designed as an "upside down house", the living areas are on the upper level in order to take full advantage of the dramatic views and natural light. Spaces have been placed along the east/west axis and oriented north. Expansive bi-folding glass doors spill out onto a deck which runs the length of the cabin and terminates at a covered outdoor dining area adjacent to the kitchen. Two master suites have been stacked and isolated from the the cabin by a glass enclosed stair tower.
Lower Level Floor Plan
The lower level contains the second master suite, two additional bedrooms with a shared full bath, and a large multi-functional playroom. Each primary space spills out onto a narrow stone terrace which connect to a small play area, numerous hiking trails and the family fire pit.
 |
View of cabin and detached garage/guest house beyond
|
 |
Stair Tower |
Floor to ceiling windows maximize water views to the north and secluded wooded views to the south. Open stair risers and cable railings increase natural light to the playroom and hall at the bottom of the stairway.
Kitchen / Dining
Select Douglas Fir trees cleared for construction will be seasoned and milled for exposed structural members, flooring, ceilings and finished millwork. The open kitchen, living and dining areas are flooded with natural northern and eastern light by large transom windows and wide sliding glass doors.






