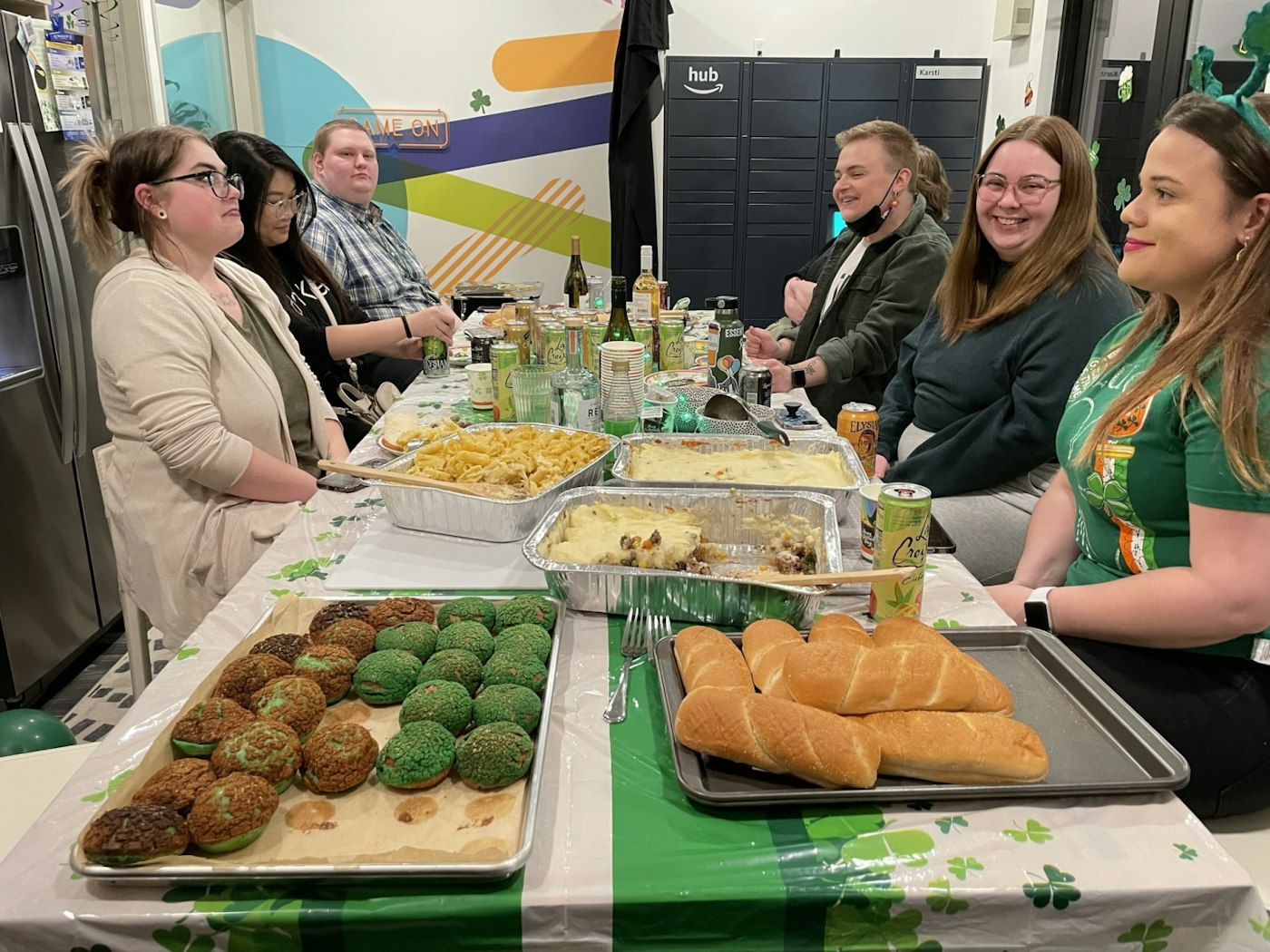We are proud to announce that Kärsti Apartments just received The International Interior Design Association Northern Pacific Chapter's 19th Annual INawards INmulti-family - Distinction Accolade for Relevancy. The jury spoke very highly of the project and how it addresses a critical need – housing affordability and community. We are grateful for the honor and are happy that the IIDA INawards jury chose to honor our solution to this important issue.
Individuals in cities across the country are struggling with the same issues – urban isolation, limited housing stock, and a lack of affordability. Co-living allows people to live in places that they otherwise wouldn’t be able to afford. This project brings more diversity to a neighborhood that historically has been inaccessible to many. Residents report the stability and savings they experience allow them the flexibility to pursue education, projects, and career options that formerly were out of reach. These projects benefit not only the residents, but also the larger neighborhood, and the city itself.
Kärsti reimagines affordable micro-housing with a focus on fostering interconnectedness among residents. It provides small private apartment homes paired with generous common amenity spaces. This configuration, generally known as co-living, helps renters with two challenges of urban living – finding affordable rent and building friendships, relationships, and community.
Renters in Seattle are searching for housing that both combats urban isolation and doesn’t break the bank. In terms of affordability, people in the lowest income brackets are often the focus of publicly funded affordable developments. However, another demographic exists, sandwiched between those who qualify for subsidized housing and those who can afford typical market rate. In Seattle, about 25% of renters fall into this income category. This project is designed specifically for this underserved demographic, focusing as much on quantitative measures like affordability as on qualitative values like community, belonging, dignity, and sustainability.

Homes in this building range from approximately 180 to 300 square-feet. 25% of these units are reserved for individuals earning 40% Area Median Income (AMI) or roughly minimum wage (around $34,000 per year), and the other 75% are affordable for those earning 50% AMI (around $40,000 a year). The individual units are modest – consisting of a small bed space, a kitchenette, and a private bathroom – but the communal amenities are ample and easily accessed. Each floor has a shared lounge, dining room, and kitchen well-stocked with everything from cookware, to espresso makers, to insta-pots. Additionally, the building has an exterior deck, exercise room, and game lounge that encourage entertaining – facilitating social cohesion that stretches into the larger community. Circulation routes are designed through the building to serendipitously bring people into contact with one another and enhance connectivity.

The interior is designed to give residents a space that feels dignified. The decor, inspired by 80’s punk rock, incorporates high contrast neutrals interspersed with intense pops of color. Amenity areas in the building hold surprises, including a large-scale mural and a Ms. Pac-Man machine. The goal is for residents to feel excited about their home, want to gather with their neighbors, and feel proud to invite over guests.
The community focus is balanced with individual studio apartments that provide for the private aspects of domestic life. Each unit has a contemporary design aesthetic and high-end materials, including quartz countertops, custom cabinetry, stainless appliances, and hardwood-style flooring. Top floor homes include sleeping lofts with mountain views.


The collective culture promoted by this dwelling is further facilitated by the management company, which specializes in collective living arrangements. As a “co-living operator,” they work to identify community members’ interests, and organize and fund shared meals and events. As resident makeup changes over time, they maintain a working knowledge of their distinct community. Customized engagement events even extend into fully-fledged initiatives, such as the Community Catalyst program, where four residents were given several months of free rent in exchange for sharing their talents and helping establish the tone of the budding resident community. They organize weekly dinners, Music Mondays, group dance nights, and other events. Residents often express how special it is to have a home that feels inclusive, collaborative, and intentional.

People are drawn to co-living housing from a variety of backgrounds, and for a number of reasons. Although this type of housing is commonly perceived as the domain of young professionals, this type of housing appeals to a broader range of individuals, with the average age of residents falling in their mid-30s and largely skewing toward women and BIPOC individuals. Residents are people moving in from more distant neighborhoods or exurbs, looking for opportunities to live closer to the city core. Co-living creates a type of housing that provides a stable home base for individuals to change, grow, and pursue opportunities within the city.
In paying attention to these individuals’ needs and pushing for change in their city, this project demonstrates a model for housing that provides a glimpse of a more collective, sustainable, and equitable future. With its intentionally-designed stylish interior, the building offers a sense of home for each resident at an accessible price point.
Credits:
Development Team: Hamilton Urban Partners & Neiman Taber Architects
Architect: Neiman Taber Architects
Builder: Pacific Continental Construction
Structural: Malsam Tsang Structural Engineering
Civil: Sitewise Design Pllc
Landscape: Pacific Landscape Architecture
Geotech: Geotech Consultants Inc
Energy Modeling: Solarc Energy Group
Survey: Chadwick + Winters
Furniture, Fixtures and Equipment: Open Door and Neiman Taber Architects














